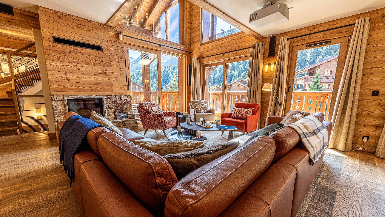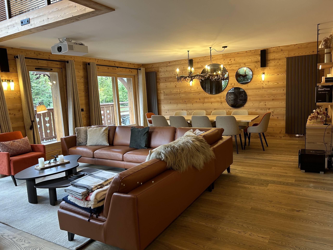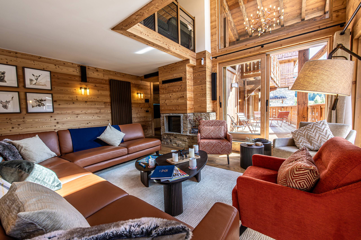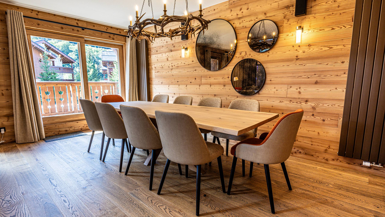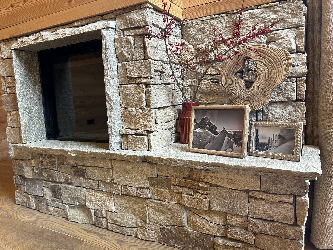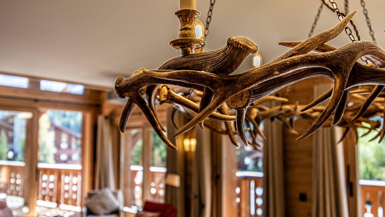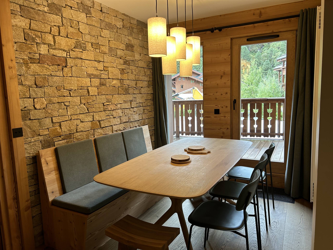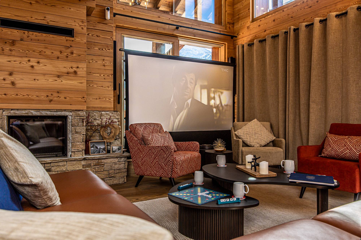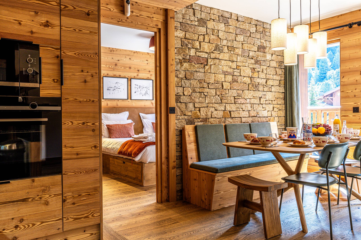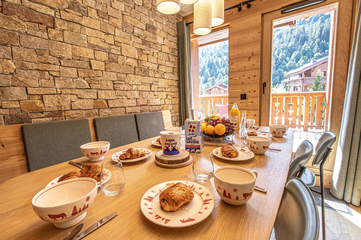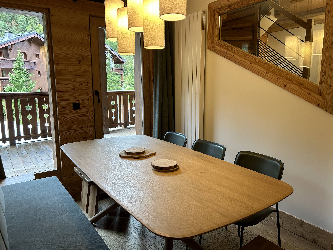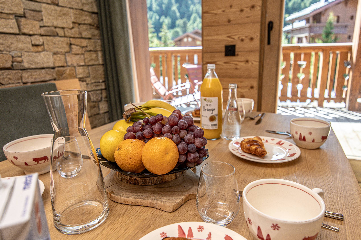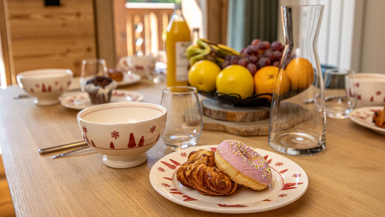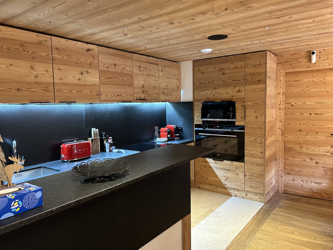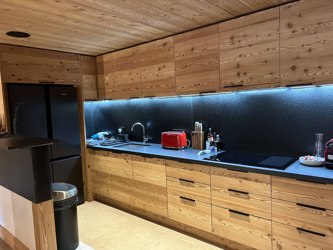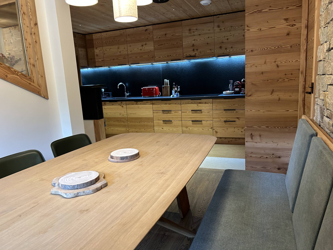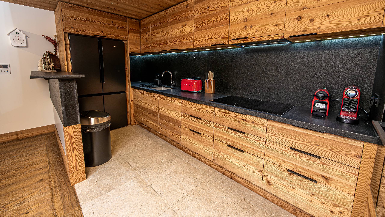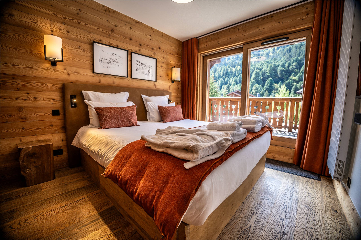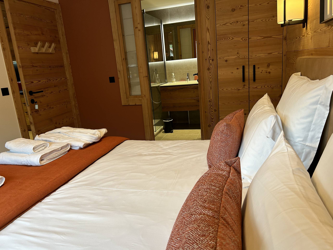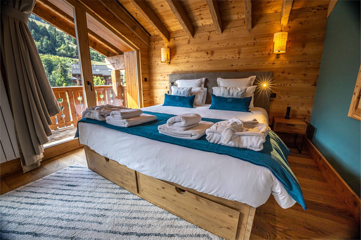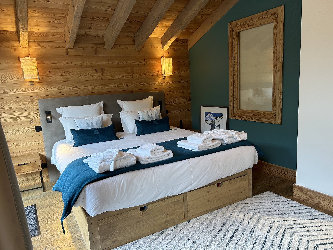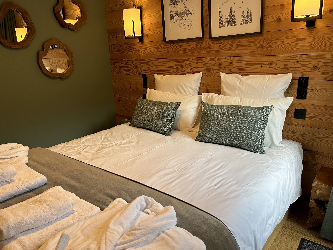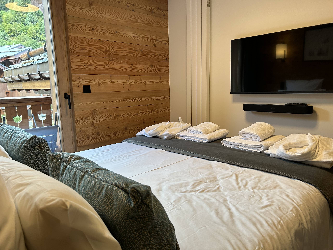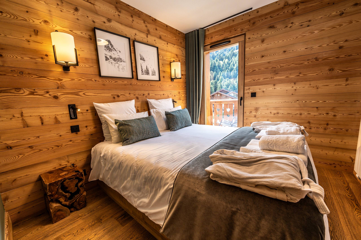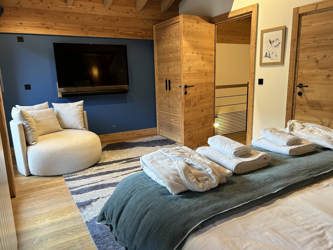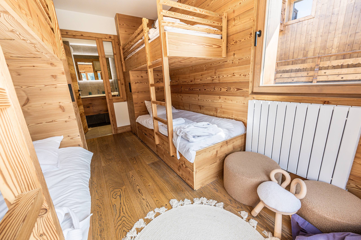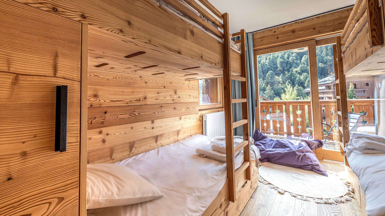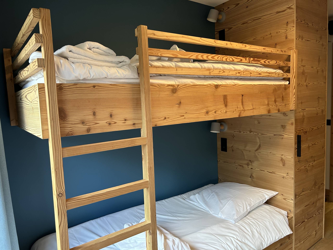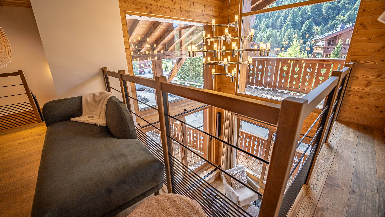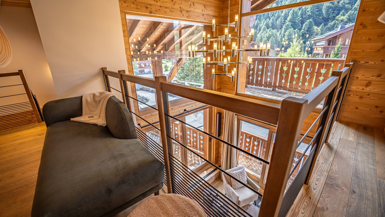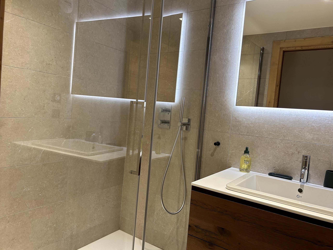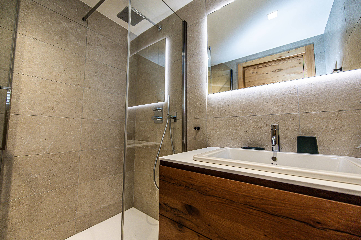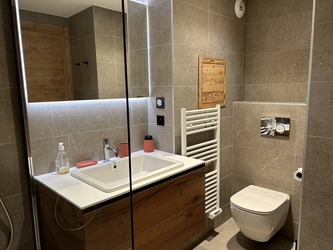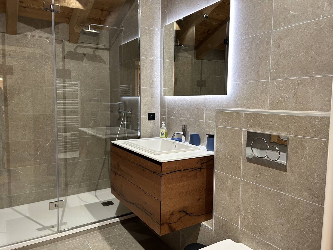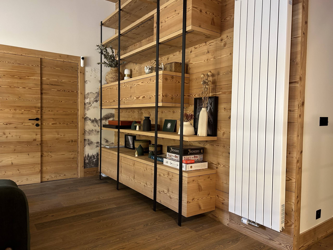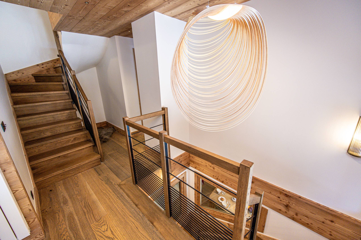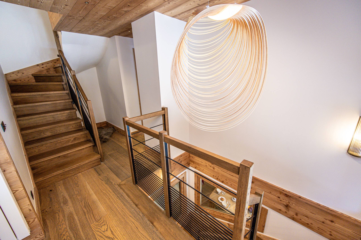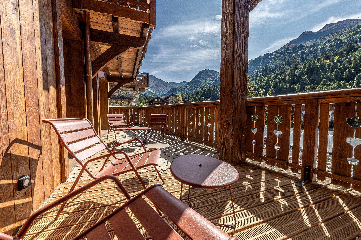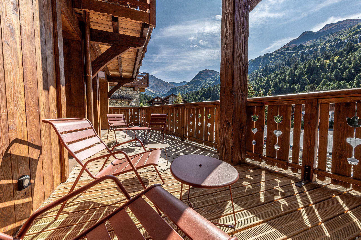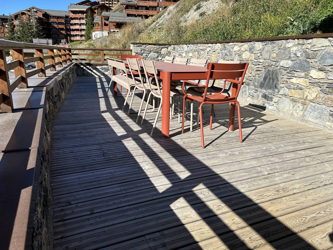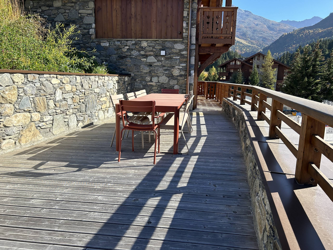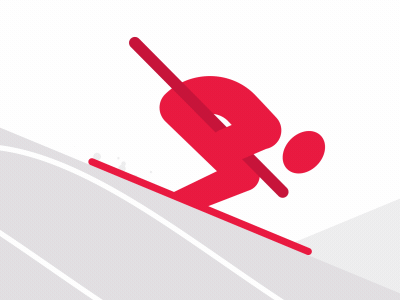Description
Unique on Mottaret! Individual chalet of more than 200m² to accommodate 12 guests. Very good quality services.
The chalet is located in the Châtelet sector close to the slopes and the resort's shops. Built in 2023, it is an individual chalet with a surface area of ??approximately 200m² which combines comfort and conviviality.
This chalet offers high-end services.
You will appreciate the volume of the living room and the height of the skylight.
The chalet can accommodate up to 12 people with its 4 double bedrooms, 3 of which are en suite, the children's dormitory, and a separate bathroom. No smoking chalet / pets not allowed.
Layout:
- Level O: entrance hall, laundry room, ski room with shoe dryer and large cupboards, A separate toilet, Private 2-car garage.
- Level 1: Living room, dining room, open kitchen, breakfast area, terrace, fireplace. Bedroom 1 (2 twin beds) en suite.
- Level 2: Mezzanine area overlooking the living room. Bedroom 2 with bathroom. Bedroom 3 and Dormitory bedroom for 4 children en suite.
- Level 3: Bedroom 5, en suite.
Description of beds:
- Bedroom 1: 2 twin beds, bathroom with walk-in shower and WC
- Bedroom 2: double bed, desk, balcony access with bathroom,
- Bedroom 3: double bed,
- Bedroom 4: 2 sets of bunk beds or 4 beds, with bathroom with bathtub,
- Bedroom 5: Double bed, balcony, TV, and bathroom with bathtub.
The rental includes the following services:
Sheets and beds made on arrival, bathroom linen. End of stay cleaning (excluding kitchen).
Daily straightening of the chalet.
Firewood (Starter kit with 10/12 logs and a bag of kindling)
2 covered parking spaces.
The chalet is located in the Châtelet sector close to the slopes and the resort's shops. Built in 2023, it is an individual chalet with a surface area of ??approximately 200m² which combines comfort and conviviality.
This chalet offers high-end services.
You will appreciate the volume of the living room and the height of the skylight.
The chalet can accommodate up to 12 people with its 4 double bedrooms, 3 of which are en suite, the children's dormitory, and a separate bathroom. No smoking chalet / pets not allowed.
Layout:
- Level O: entrance hall, laundry room, ski room with shoe dryer and large cupboards, A separate toilet, Private 2-car garage.
- Level 1: Living room, dining room, open kitchen, breakfast area, terrace, fireplace. Bedroom 1 (2 twin beds) en suite.
- Level 2: Mezzanine area overlooking the living room. Bedroom 2 with bathroom. Bedroom 3 and Dormitory bedroom for 4 children en suite.
- Level 3: Bedroom 5, en suite.
Description of beds:
- Bedroom 1: 2 twin beds, bathroom with walk-in shower and WC
- Bedroom 2: double bed, desk, balcony access with bathroom,
- Bedroom 3: double bed,
- Bedroom 4: 2 sets of bunk beds or 4 beds, with bathroom with bathtub,
- Bedroom 5: Double bed, balcony, TV, and bathroom with bathtub.
The rental includes the following services:
Sheets and beds made on arrival, bathroom linen. End of stay cleaning (excluding kitchen).
Daily straightening of the chalet.
Firewood (Starter kit with 10/12 logs and a bag of kindling)
2 covered parking spaces.
Characteristic
- Capsule coffee machine
- Ski locker
- Chimney
- Iron
- Oven
- Oven and Microwave
- Washing machine
- Dishwasher
- Induction hob
- Fridge / Freezer
- Clothes dryer
- TV
- Wifi
- Ski locker
- Chimney
- Iron
- Oven
- Oven and Microwave
- Washing machine
- Dishwasher
- Induction hob
- Fridge / Freezer
- Clothes dryer
- TV
- Wifi
Information
- Residence: CHALET INDIVIDUEL TUEDA
- Location: CHATELET
- Ref: MO-CTUECHA
- Type: 7 pièces
- Capacity: 12
- View: Montagnes
- Exposure: Est
- Floor: 4
- Number of floors: 4
- Surface area: 200 m2
- Bedrooms: 5
- SingleBed: 6
- Double beds: 4
- Bathrooms: 1
- Shower rooms: 4
- InternetAccess_wifi
- Parking
- Location: CHATELET
- Ref: MO-CTUECHA
- Type: 7 pièces
- Capacity: 12
- View: Montagnes
- Exposure: Est
- Floor: 4
- Number of floors: 4
- Surface area: 200 m2
- Bedrooms: 5
- SingleBed: 6
- Double beds: 4
- Bathrooms: 1
- Shower rooms: 4
- InternetAccess_wifi
- Parking
Rooms
Entrance:
- Description: Level O: entrance hall, laundry room, ski room with shoe dryer and large cupboards, A separate toilet, Private garage for 2 cars.
Living room:
- Description: Level 1: with fireplace and video and sound system.
Kitchen:
- Description: Kitchen open to breakfast area and equipped (oven, dishwasher, fridge-freezer, ceramic hob, Nespresso coffee maker, etc.)
Bedroom 1:
- Description: Level 1 - Bedroom 1 - 2 twin beds 90 x 200 with shower room and WC
- Beds: 1
Bedroom 2:
- Description: Level 2 - Double bed 180 x 200, desk and bathroom with shower and bathtub, and WC. Balcony access.
- Beds: 1
Bedroom 3:
- Description: Level 2 - Double bedroom 160 x 200.
- Beds: 1
Bedroom 4:
- Description: Level 2 - Children's bedroom - 2 x 2 bunk beds 80 x 190 - With en-suite bathroom with bathtub.
- Beds: 2
Bedroom 5:
- Description: Level 3 - Double bedroom 180 x 200 with bathroom with bathtub.
- Beds: 1
Mezzanine
Shower room :
- Description: Level 2 - Italian shower room
Toilet
Toilet
Terrace:
- Description: Garden furniture.
Laundry room:
- Description: Consists of washing machine, dryer, iron....
Bedding:
- Description: 4 single mattress pads / 4 double mattress pads
4 single duvets / 4 double duvets
20 pillows
shower room :
- Description: Italian shower
Shower room :
- Description: Italian shower
Shower room :
- Description: Italian shower
bathroom :
- Description: Bathtub
- Description: Level O: entrance hall, laundry room, ski room with shoe dryer and large cupboards, A separate toilet, Private garage for 2 cars.
Living room:
- Description: Level 1: with fireplace and video and sound system.
Kitchen:
- Description: Kitchen open to breakfast area and equipped (oven, dishwasher, fridge-freezer, ceramic hob, Nespresso coffee maker, etc.)
Bedroom 1:
- Description: Level 1 - Bedroom 1 - 2 twin beds 90 x 200 with shower room and WC
- Beds: 1
Bedroom 2:
- Description: Level 2 - Double bed 180 x 200, desk and bathroom with shower and bathtub, and WC. Balcony access.
- Beds: 1
Bedroom 3:
- Description: Level 2 - Double bedroom 160 x 200.
- Beds: 1
Bedroom 4:
- Description: Level 2 - Children's bedroom - 2 x 2 bunk beds 80 x 190 - With en-suite bathroom with bathtub.
- Beds: 2
Bedroom 5:
- Description: Level 3 - Double bedroom 180 x 200 with bathroom with bathtub.
- Beds: 1
Mezzanine
Shower room :
- Description: Level 2 - Italian shower room
Toilet
Toilet
Terrace:
- Description: Garden furniture.
Laundry room:
- Description: Consists of washing machine, dryer, iron....
Bedding:
- Description: 4 single mattress pads / 4 double mattress pads
4 single duvets / 4 double duvets
20 pillows
shower room :
- Description: Italian shower
Shower room :
- Description: Italian shower
Shower room :
- Description: Italian shower
bathroom :
- Description: Bathtub
Address
MERIBEL LES ALLUES
73550
73550
Coordinates
45.369116, 6.583997
District
CHATELET





