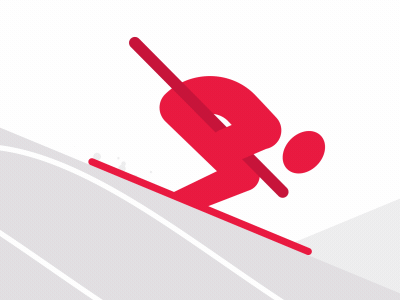Description
This lovely traditional chalet offers spacious living areas in a warm and friendly atmosphere. An ideal place to gather with your family and relatives, less than 200m from the slopes.
200 sqm - 9 people - Courchevel 1850 - Close to the slopes
This 3 levels chalet is composed of:
Ground floor:
- An entrance hall with cupboards,
- A double bedroom (bed 160x190), cupboards, ensuite shower room with toilet,
- A double bedroom (a double bed 160x190 or 2 separated beds 80x190), sofa, cupboards,
- An independant bathroom with bathtub and toilet,
- A large ski room with benches and ping-pong table,
1st floor: steep staircase (children's gate at the top),
- A large living room with a a lounge area and a dining area with table for 9 guests,
- A veranda giving access to two balconies and to a small garden,
- An independent fully-equipped kitchen (professional piano oven, dishwasher, Illy coffee machine, kettle etc...no microwave), fireplace and dining table with a beautiful view on the mountains,
- A bedroom with a single bed (90x190), a non-convertible sofa and an ensuite bathroom with bathtub,
- An independant toilet with hand washbasin,
Upper floor: steep staircase (children's gate at the top),
- A large double bedroom with a four-poster bed (electric mattress 160x190), boudoir with storage and chaise longue, balcony, ensuite bathroom with bathtub, double hand washbasin, bidet and toilet,
- A bedroom with 2 separated beds (90x190), cupboards, ensuite bathroom with bathtub and toilets,
Other :
Wifi
Washing machine and dryer
An outdoor parking space
The fireplace in the living room could not be used.
In your rental: linen (sheets and towels), beds made on arrival, welcome products, mid-stay cleaning (3 hours, twice a week) and end of stay cleaning.
Optional services may be available on request (additional cleaning, mid stay linen change, chef, firewood for the kitchen chimney etc.)
The key will be handed over directly at the agency.
A deposit and a mandatory security deposit will be required before your arrival.
Information
- Location: -1
- Ref: C OURS 426
- Type: Chalet
- Capacity: 9
- View: -1
- Exposure: -1
- Floor: 0
- Number of floors: 0
- Surface area: 200 m2
- Bedrooms: 5
- SingleBed: 5
- Double beds: 3
- Bathrooms: 5
- Pet: true
- InternetAccess_wifi
- Parking
- Ref: C OURS 426
- Type: Chalet
- Capacity: 9
- View: -1
- Exposure: -1
- Floor: 0
- Number of floors: 0
- Surface area: 200 m2
- Bedrooms: 5
- SingleBed: 5
- Double beds: 3
- Bathrooms: 5
- Pet: true
- InternetAccess_wifi
- Parking
Rooms
Room 1:
- Description: 1 four-poster bed (electric mattress 160x190), boudoir, balcony, ensuite bathroom with bathtub and toilet.
- Beds: 1
Room 2:
- Description: Double bed (160x190), cupboards, ensuite shower room with toilet.
- Beds: 1
Room 3:
- Description: Double bed 160 x 190 cm or 2 separated beds 80x190 cm, sofa, cupboards,
- Beds: 1
Room 4 :
- Description: 1 single bed 90x190 cm, a non convertible sofa and an ensuite bathroom with bathtub
- Beds: 1
Room 5:
- Description: 2 single beds 90x190 cm, ensuite bathroom with bathtub and toilets
- Beds: 2
- Description: 1 four-poster bed (electric mattress 160x190), boudoir, balcony, ensuite bathroom with bathtub and toilet.
- Beds: 1
Room 2:
- Description: Double bed (160x190), cupboards, ensuite shower room with toilet.
- Beds: 1
Room 3:
- Description: Double bed 160 x 190 cm or 2 separated beds 80x190 cm, sofa, cupboards,
- Beds: 1
Room 4 :
- Description: 1 single bed 90x190 cm, a non convertible sofa and an ensuite bathroom with bathtub
- Beds: 1
Room 5:
- Description: 2 single beds 90x190 cm, ensuite bathroom with bathtub and toilets
- Beds: 2
Address
COURCHEVEL
73120
73120
Coordinates
45.410663, 6.637639
District
-1
























